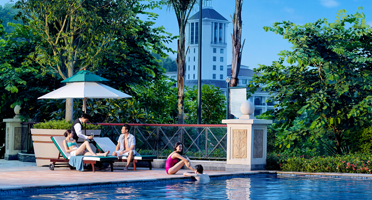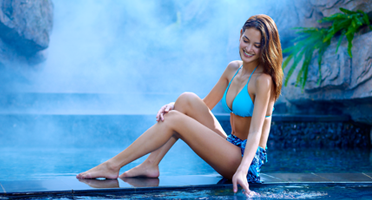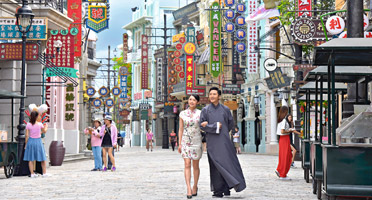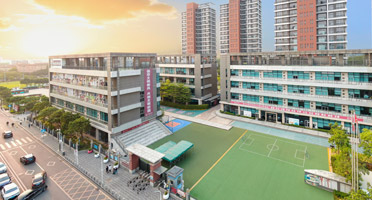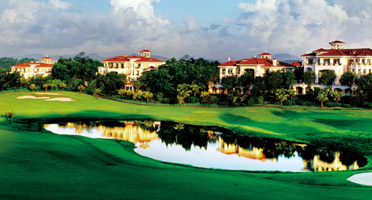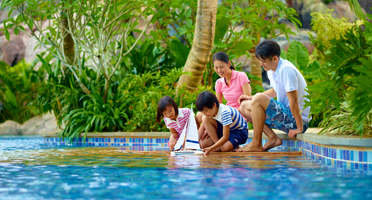Mission Hills • Haikou is nestled amid lush green gardens with an 18-storey luxurious resort block, a nine-storey resort annex, a three-storey clubhouse, ten volcanic golf courses, shopping arcades, meeting facilities and a fully-equipped sports and recreation center. The complex is built with world-class resort, entertainment, mineral springs and spa facilities, establishing itself as one of the most sought-after leisure destinations in China.
-
DimensionSeating Capacity(pax)Meeting Capacity(pax)VenueHeight(m)Area(sqm)BuffetDinnerCocktailClassroomTheatreBoardU-shape
-
Clubhouse Function Room 14.853001301203001403007065
-
Clubhouse Function Room 1
-
DimensionHeight(m)4.85Area(sqm)300
-
Seating Capacity(pax)Buffet130Dinner120Cocktail300
-
Meeting Capacity(pax)Classroom140Theatre300Board70U-shape65
-
-
Clubhouse Function Room 1
-
Clubhouse Function Room 24.853001301203001403007065
-
Clubhouse Function Room 2
-
DimensionHeight(m)4.85Area(sqm)300
-
Seating Capacity(pax)Buffet130Dinner120Cocktail300
-
Meeting Capacity(pax)Classroom140Theatre300Board70U-shape65
-
-
Clubhouse Function Room 2
-
DimensionSeating Capacity(pax)Meeting Capacity(pax)VenueHeight(m)Area(sqm)BuffetDinnerCocktailClassroomTheatreBoardU-shape
-
Clubhouse Meeting Room 12.925012
-
Clubhouse Meeting Room 1
-
DimensionHeight(m)2.92Area(sqm)50
-
Seating Capacity(pax)BuffetDinnerCocktail
-
Meeting Capacity(pax)ClassroomTheatreBoard12U-shape
-
-
Clubhouse Meeting Room 1
-
Clubhouse Meeting Room 32.925012
-
Clubhouse Meeting Room 3
-
DimensionHeight(m)2.92Area(sqm)50
-
Seating Capacity(pax)BuffetDinnerCocktail
-
Meeting Capacity(pax)ClassroomTheatreBoard12U-shape
-
-
Clubhouse Meeting Room 3
-
DimensionSeating Capacity(pax)Meeting Capacity(pax)VenueHeight(m)Area(sqm)BuffetDinnerCocktailClassroomTheatreBoardU-shape
-
Clubhouse Meeting Room 24.0512020
-
Clubhouse Meeting Room 2
-
DimensionHeight(m)4.05Area(sqm)120
-
Seating Capacity(pax)BuffetDinnerCocktail
-
Meeting Capacity(pax)ClassroomTheatreBoard20U-shape
-
-
Clubhouse Meeting Room 2
-
DimensionSeating Capacity(pax)Meeting Capacity(pax)VenueHeight(m)Area(sqm)BuffetDinnerCocktailClassroomTheatreBoardU-shape
-
Clubhouse Grand Ballroom4.57004004001000400800115100
-
Clubhouse Grand Ballroom
-
DimensionHeight(m)4.5Area(sqm)700
-
Seating Capacity(pax)Buffet400Dinner400Cocktail1000
-
Meeting Capacity(pax)Classroom400Theatre800Board115U-shape100
-
-
Clubhouse Grand Ballroom
-
DimensionSeating Capacity(pax)Meeting Capacity(pax)VenueHeight(m)Area(sqm)BuffetDinnerCocktailClassroomTheatreBoardU-shape
-
Hotel Function Room 1422060801501202205656
-
Hotel Function Room 1
-
DimensionHeight(m)4Area(sqm)220
-
Seating Capacity(pax)Buffet60Dinner80Cocktail150
-
Meeting Capacity(pax)Classroom120Theatre220Board56U-shape56
-
-
Hotel Function Room 1
-
Hotel Function Room 2422060801501202205656
-
Hotel Function Room 2
-
DimensionHeight(m)4Area(sqm)220
-
Seating Capacity(pax)Buffet60Dinner80Cocktail150
-
Meeting Capacity(pax)Classroom120Theatre220Board56U-shape56
-
-
Hotel Function Room 2
-
DimensionSeating Capacity(pax)Meeting Capacity(pax)VenueHeight(m)Area(sqm)BuffetDinnerCocktailClassroomTheatreBoardU-shape
-
Hotel Function Room 3425080801002020
-
Hotel Function Room 3
-
DimensionHeight(m)4Area(sqm)250
-
Seating Capacity(pax)Buffet80Dinner80Cocktail100
-
Meeting Capacity(pax)ClassroomTheatreBoard20U-shape20
-
-
Hotel Function Room 3
-
DimensionSeating Capacity(pax)Meeting Capacity(pax)VenueHeight(m)Area(sqm)BuffetDinnerCocktailClassroomTheatreBoardU-shape
-
Hotel Meeting Room 14.058012
-
Hotel Meeting Room 1
-
DimensionHeight(m)4.05Area(sqm)80
-
Seating Capacity(pax)BuffetDinnerCocktail
-
Meeting Capacity(pax)ClassroomTheatreBoard12U-shape
-
-
Hotel Meeting Room 1
-
Hotel Meeting Room 24.058012
-
Hotel Meeting Room 2
-
DimensionHeight(m)4.05Area(sqm)80
-
Seating Capacity(pax)BuffetDinnerCocktail
-
Meeting Capacity(pax)ClassroomTheatreBoard12U-shape
-
-
Hotel Meeting Room 2
-
DimensionSeating Capacity(pax)Meeting Capacity(pax)VenueHeight(m)Area(sqm)BuffetDinnerCocktailClassroomTheatreBoardU-shape
-
Hotel Meeting Room 44.6308
-
Hotel Meeting Room 4
-
DimensionHeight(m)4.6Area(sqm)30
-
Seating Capacity(pax)BuffetDinnerCocktail
-
Meeting Capacity(pax)ClassroomTheatreBoard8U-shape
-
-
Hotel Meeting Room 4
-
DimensionSeating Capacity(pax)Meeting Capacity(pax)VenueHeight(m)Area(sqm)BuffetDinnerCocktailClassroomTheatreBoardU-shape
-
Hotel Meeting Room 54.5206
-
Hotel Meeting Room 5
-
DimensionHeight(m)4.5Area(sqm)20
-
Seating Capacity(pax)BuffetDinnerCocktail
-
Meeting Capacity(pax)ClassroomTheatreBoard6U-shape
-
-
Hotel Meeting Room 5

